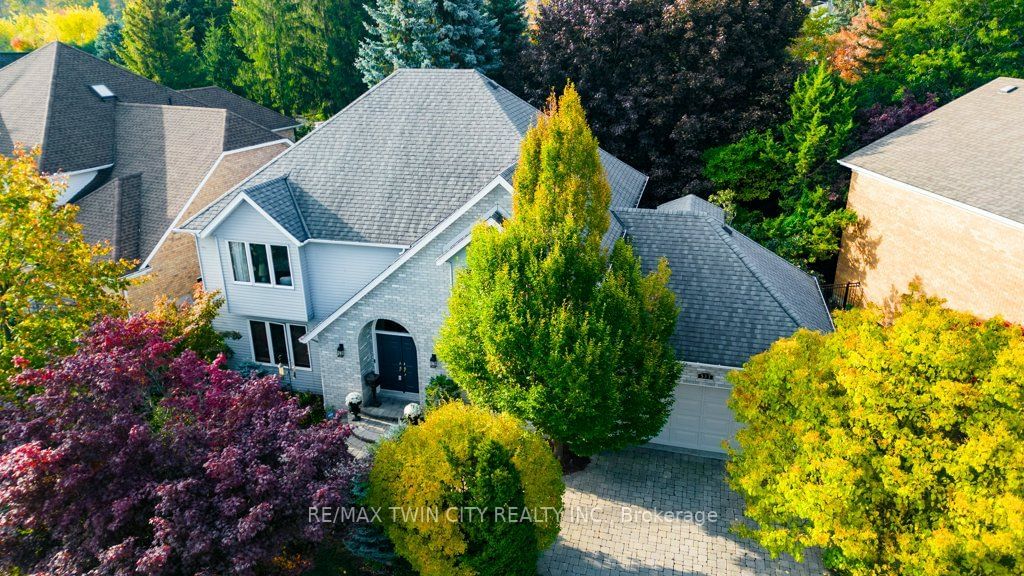$1,350,000
$*,***,***
4+0-Bed
4-Bath
Listed on 10/17/23
Listed by RE/MAX TWIN CITY REALTY INC.
Gorgeous Traditional Dream Home! 4 bdrms, 4 FPs and over 4000 sq.ft. of finished living space! Located on mature 0.18 acre lot landscaped to perfection. Grand two-story foyer. Generous office by the front door, complete with FP. Open concept great room has gracious living room with coffered gas FP. Adjoining eat-in kitchen with stainless induction stove, massive island, lots of cupboard space, work desk, pantry. Breakfast room opens to the sound of waterfalls and an impressive interlock patio. Formal dining room. 2-pc main floor powder room and laundry room. Upstairs, the stunning primary suite has WI closet and gas FP. The freshly-renovated 5-pc ensuite. 3 additional bedrooms, 4-pc bath and hobby room upstairs. Jaw-dropping finished basement has family rm, rec rm and exquisite wet bar with dishwasher and wine fridge. Spotless workshop. Oversized 2 car garage. Inground sprinkler system. 200 amp service. Upgrades incl tankless water heater (2020), water softener (2023)
3763 square feet of finished living space
X7226506
Detached, 2-Storey
12+5
4+0
4
2
Attached
4
31-50
Central Air
Finished, Full
Y
Alum Siding, Brick
Forced Air
Y
$7,778.00 (2023)
< .50 Acres
88.00x88.58 (Feet) - 88.70 X115.39 X38.64 X10.37 X 117. Feet
